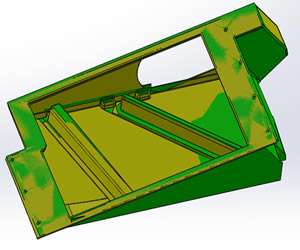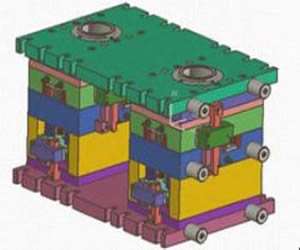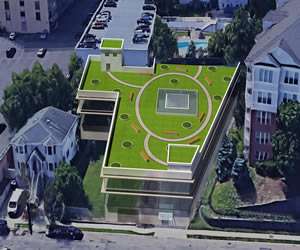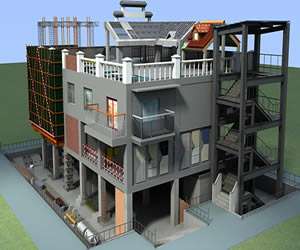CAD Consulting Service
Computer Aided Design (CAD)
- 2D/3D drafting, format conversion, rendering, etc.
- Product design and engineering optimization
Email: [email protected]
Phone: 1-240-421-0756
Fax: 1-866-304-9034
Address: 15720 Brixham Hill Ave. Suite 300, Charlotte, NC USA 28277
CAD Design & Drafting Services
At FEAmax LLC, we provide comprehensive CAD design services, ensuring that your engineering projects are executed with precision and innovation. Our team of experts excels in delivering top-tier Computer-Aided Design (CAD) services, tailored to meet the specific requirements of diverse industries. With over 20 years of experience, we have honed our skills in providing exceptional engineering design services, transforming concepts into detailed, functional designs.
Our computer-aided design services encompass a wide range of applications, from detailed part modeling to complex assembly design. Whether you need CAD drawing services for mechanical components, architectural plans, or industrial systems, our team is equipped to handle it all. We utilize the latest CAD software to create accurate and detailed drawings that facilitate seamless manufacturing and construction processes.
FEAmax LLC also offers advanced CAE (Computer-Aided Engineering) solutions, integrating design and analysis to optimize your projects. Our engineering design services ensure that your designs are not only visually accurate but also structurally sound and efficient.
Partner with FEAmax LLC for reliable and innovative CAD design services. Contact us today to learn how our expertise in CAD drawing services and computer-aided design can elevate your projects. Experience the difference of professional engineering design services that drive success.
What is the CAD, CAE and CAM?
- CAD is the computer-aided design or draft. It focus on product design and 2D/3D drafting.
- CAE is the computer-aided engineering. It focus on engineering simulation including FEA, CFD, etc.
- CAM is the computer-aided manufacturing. It focus on product manufacturing.
- In a typical product development cycle: CAD is used to design the product. CAE is employed to simulate and validate the design. CAM is utilized to manufacture the product based on the validated design. Together, CAD, CAE, and CAM represent a comprehensive approach to design, analyze, and produce products in a vast array of industries. All of CAD/CAE/CAM refer to the computer software that is used to design, analysis and manufacture processing.
- FEAmax LLC provides the full engineering services from concept to final production including CAD, CAE and CAM.
Our Mission:
- We provide low cost and professional engineering CAD design and drafting services. Using the power of the internet we are able to participate in your design projects just as effectively as being in your office.
- We could convert your concept/idea, blueprints, PDFs’ and scanned images into accurate and editable 2D or 3D CAD files. Reverse Engineering, Tooling Design, Architectural Drafting, 3D Rendering/Animation, and many more CAD related services.
What we need to work on CAD project:
- The detailed job description (Scope of Work) of your project.
- Any 2D sketch/drawing files or other support documents.
- What you need from our services.
Our Engineering Services
Area Of Expertise
CAD Design/Drafting
- Product Design & Drafting
- Sketch/PDF to CAD
- 2D Drawing and 3D Modeling
- Reverse Engineering
- Tooling/Mold Design
- Desgin for Manufacturing (DFM)
3D Part Modeling
- 3D CAD Modeling
- CAD File Format Conversion
- 3D Assembly Design Optimization
- Tolerance Analysis
- 3D Scanning, Printing & Prototype
- 3D Rendering & Animation
Architectural Drafting
- Floor Plan
- Site Conceptual Plan
- Elevation/Roof Plan
- Exterior/Interior Visualization
- BIM Modeling
- Photoshop Rendering
CAE Service
- Computer Aided Engineering
- Product Test and Simulation
- Engineering Design & Optimization
- Finite Element Analysis (FEA)
- Lab Test and Analysis
- Machinery Design & Test
Introduction of CAD
- Definition: CAD refers to the use of computer software to assist in the creation, modification, analysis, or optimization of a design.
- Purpose: The primary purpose of CAD is to create 2D drawings or 3D models of physical objects, which can be everything from small products to large infrastructures.
- Tools: Popular CAD software includes AutoCAD, SolidWorks, CATIA, PTC Creo, and Autodesk Inventor.
- Applications: CAD is used in a variety of industries, including architecture, automotive, aerospace, consumer goods, and many others.
- Definition: CAE encompasses the use of computer software to simulate performance in order to improve product designs or assist in the resolution of engineering problems.
- Purpose: CAE tools are used to analyze the robustness and performance of components and assemblies, often making use of simulations, stress tests, and other analyses.
- Tools: Some well-known CAE tools include ANSYS, Abaqus, and Siemens NX.
- Applications: CAE is used in various phases of product development and in many industries, such as automotive, aerospace, civil engineering, etc., to predict and optimize product performance.
- Definition:
- BIM is not just software; it’s a process. It provides an integrated way of capturing, storing, sharing, and analyzing building information in an interactive 3D model format.
- In BIM, a building is represented not just in terms of its physical characteristics but also its functional information, lifecycle data, cost, and more.
- Purpose:
- Collaborative Design: BIM encourages interdisciplinary collaboration by allowing architects, engineers, builders, and clients to collaborate within a shared model.
- Visualization: BIM provides 3D visualization which is extremely useful in helping clients and stakeholders understand design intents, spatial configurations, and material finishes before construction begins.
- Performance Analysis: Through BIM, architects can assess building performance, including energy consumption, daylighting, and other factors during the design stage.
- Lifecycle Management: BIM extends beyond design and construction. With BIM, building owners can manage and operate their facilities more efficiently by accessing accurate and relevant data about the building components and systems.
- Tools:
- Leading BIM software in the architectural world includes Autodesk Revit, ARCHICAD, Bentley Systems’ OpenBuildings Designer, and Vectorworks Architect. These tools often integrate with other systems for structural engineering, MEP (mechanical, electrical, and plumbing) design, and construction management.
- Applications:
- Design: BIM allows architects to draft and model with precision, visualizing and analyzing any potential design inefficiencies or conflicts.
- Construction: Contractors use BIM to plan construction sequences, detect clashes between different building components, and streamline procurement.
- Facilities Management: Post-construction, BIM can aid in the operation and maintenance of the building, providing a comprehensive database of building components, materials, and systems.
- Levels of Development (LOD):
- BIM modeling comes with different levels of detail or “Levels of Development.” These range from LOD 100 (conceptual design) to LOD 500 (as-built and operation phase), determining the granularity of detail in the model at different stages of the project.
- Benefits:
- Improved Coordination: Reduced conflicts and changes during construction due to better visualizations and clash detection.
- Cost Efficiency: Predictive cost estimates and reduced errors mean projects can potentially be more budget-friendly.
- Reduced Project Time: Streamlined communication and better early-phase planning can lead to reduced project durations.
- Enhanced Sustainability: Performance analyses can result in designs that are more energy-efficient and sustainable.
- Communication: They clearly convey an architect’s design intent, bridging the gap between concept and construction.
- Regulatory Compliance: Accurate drawings are pivotal for obtaining building permits, ensuring projects adhere to local codes.
- Precision & Efficiency: Modern drafting, especially with CAD, ensures exactness, quick modifications, and consistency across the project.
CAD Project Showcase

2D Drawing & 3D Modeling

Architectural Drafting
Our Architectural Drafting service offers a comprehensive suite of detailed drawing and design solutions tailored to bring your architectural visions to reality. From meticulous floor plans and elevations to site plans and sections, we ensure every aspect of your project is covered with precision. Our skilled drafters utilize state-of-the-art CAD software to produce clear, accurate blueprints and 3D models that streamline the building process. We pride ourselves on delivering high-quality, ready-to-implement plans for our clients.

Reverse Engineering
Reverse engineering in product development is a strategic approach used to analyze and understand competitor products or legacy parts. By dissecting an item through 3D scanning, we could capture intricate details of its geometry and features, and then create the 3D models and 2D drawings. This knowledge aids in identifying potential areas for improvement, innovation, or cost reduction in similar products. Reverse engineering accelerates the development of new products by leveraging existing designs as blueprints for future advancements.

Tooling Design
Our Tooling Design service delivers bespoke solutions that transform your manufacturing processes. We specialize in creating high-precision tools tailored to your specifications, enhancing efficiency, and product quality. Our expert team employs the latest CAD technology to design molds, dies, and fixtures that ensure optimal production performance. We focus on durability, accuracy, and quick turnaround times to meet the demanding needs of modern manufacturing. Partnering with us means investing in tooling that not only meets industry standards but also drives innovation within your production lines.

3D Building Rendering



